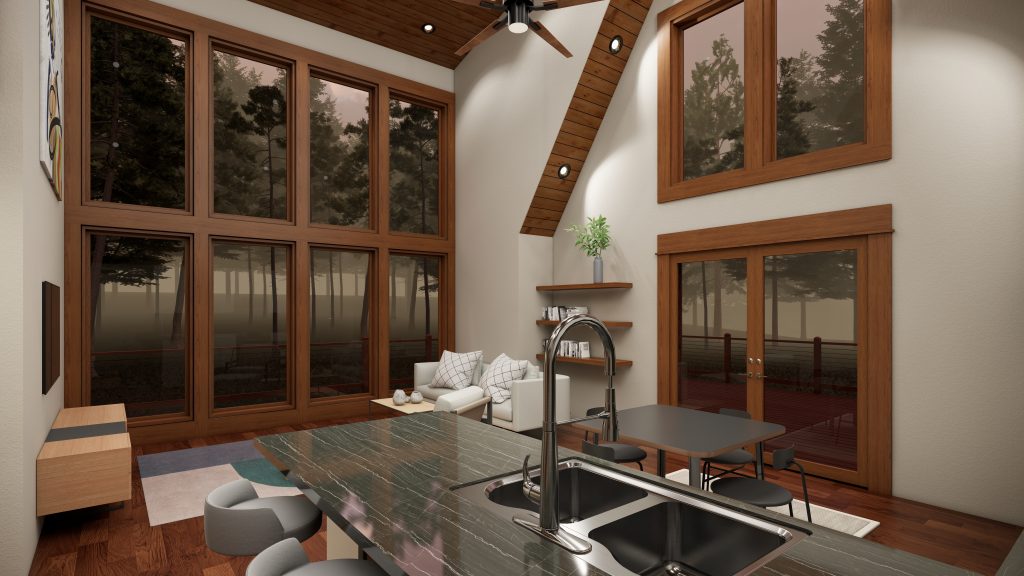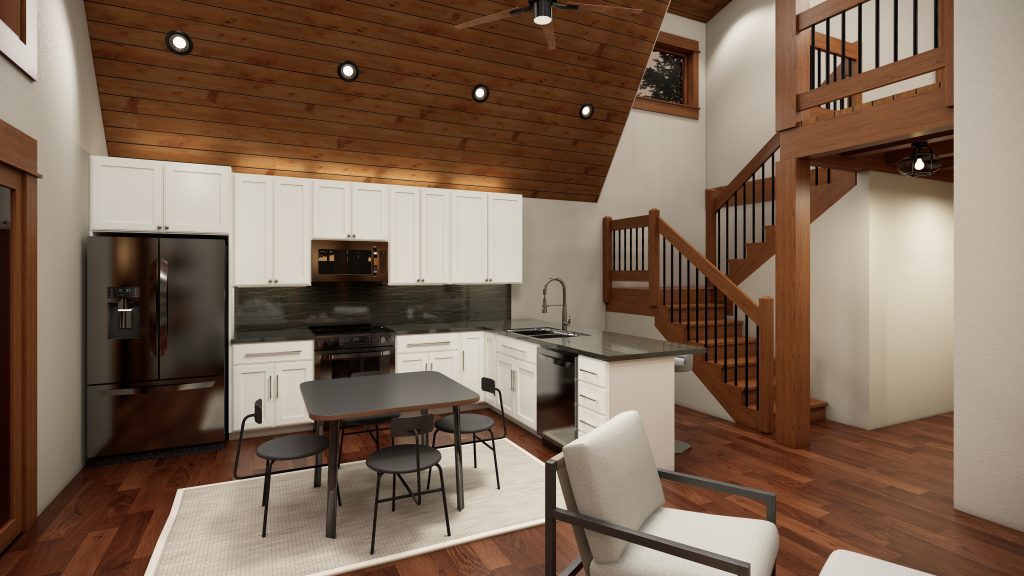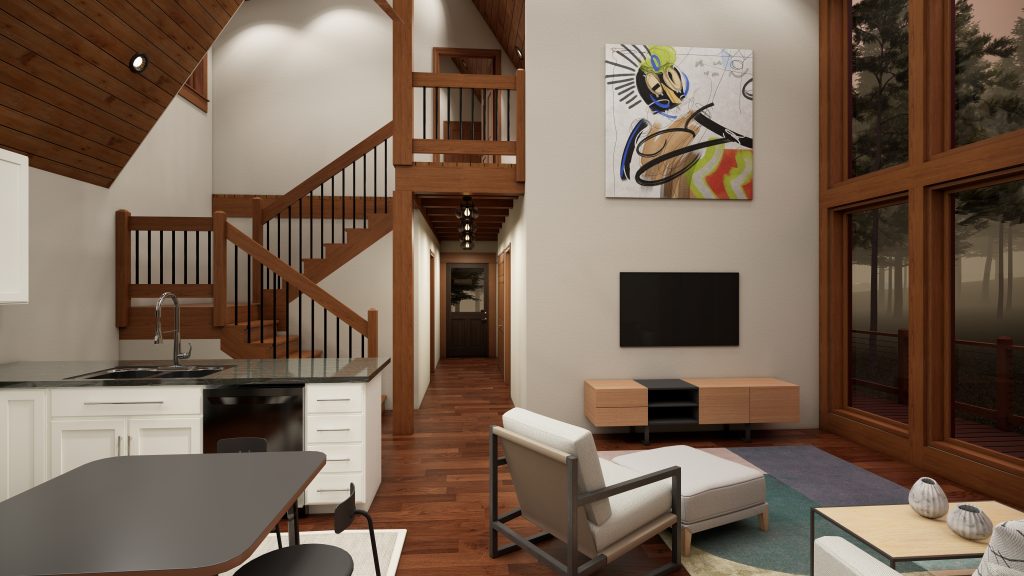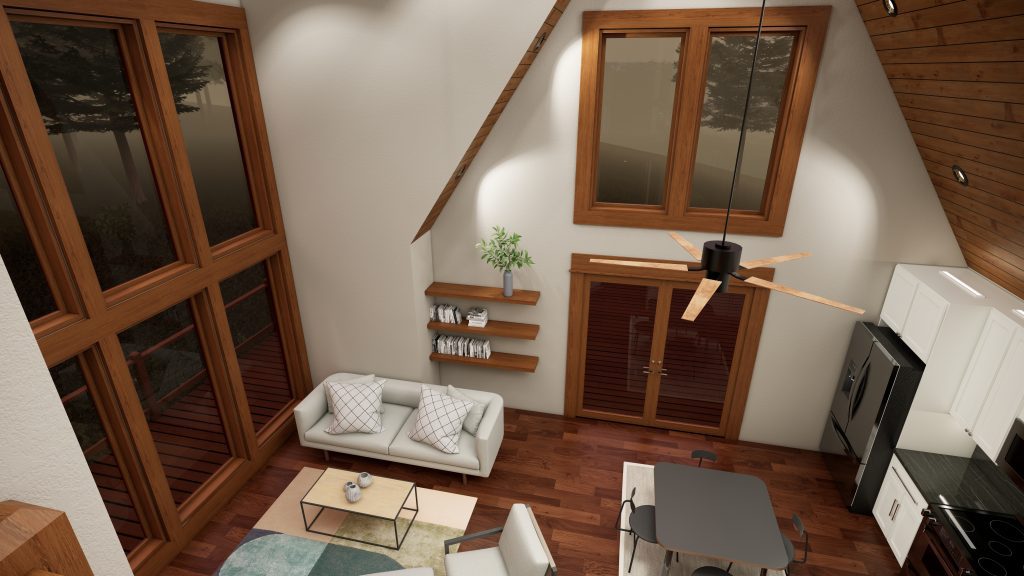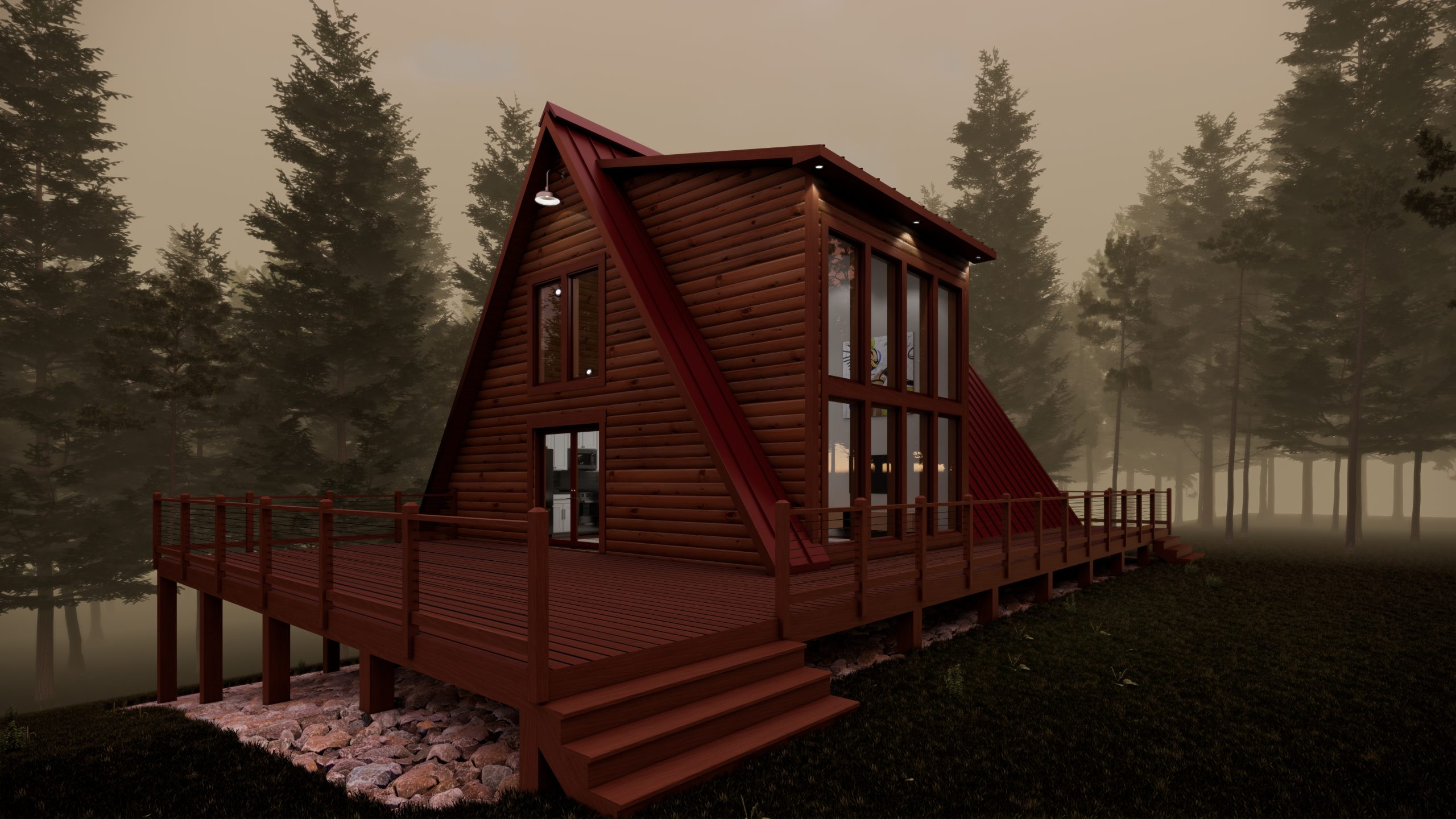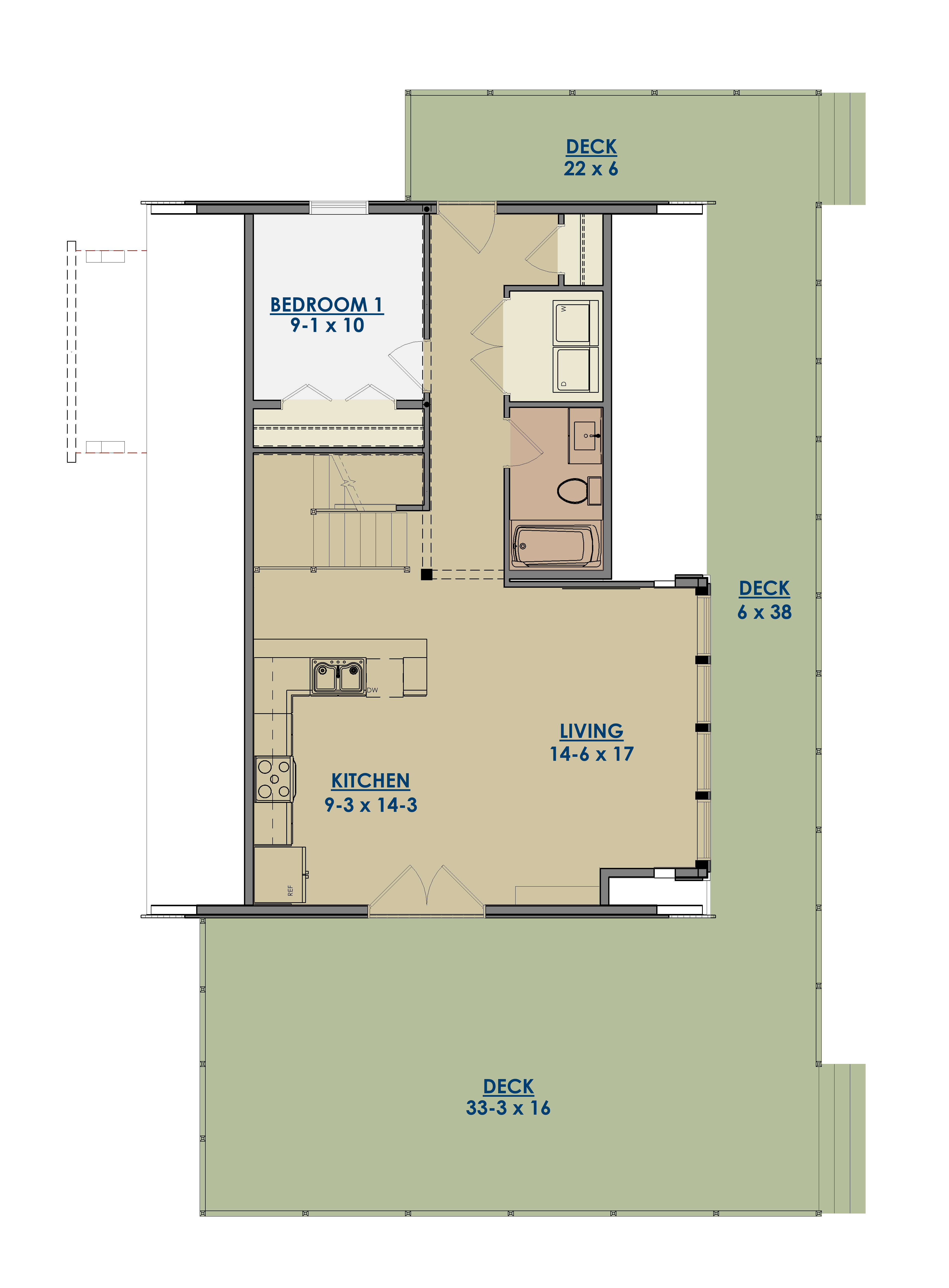Designed for stunning views and unforgettable escapes.
1427
2
1
The Alpine Floor Plan
About The Alpine
Tucked into nature’s embrace, The Alpine is more than an A-frame, it’s a sanctuary. Defined by soaring ceilings, expansive glass, and a wraparound deck, this design brings the outdoors in without compromise. Every angle frames a view worth savoring—towering pines, mountain horizons, or starlit skies—making nature the centerpiece of your home.
With 2 bedrooms and 1 bath, The Alpine is perfectly sized for quiet retreats or intimate weekends away. It’s where simplicity meets sophistication, offering space that feels open, airy, and endlessly inviting.
This is where you slow down, breathe deep, and create moments that last a lifetime. With The Alpine, your getaway isn’t just built, it’s crafted to inspire wonder.
Want to see more of The Alpine? No problem!
Click the link below to download a .pdf that shares everything you need to know about this beautiful barndominium.

