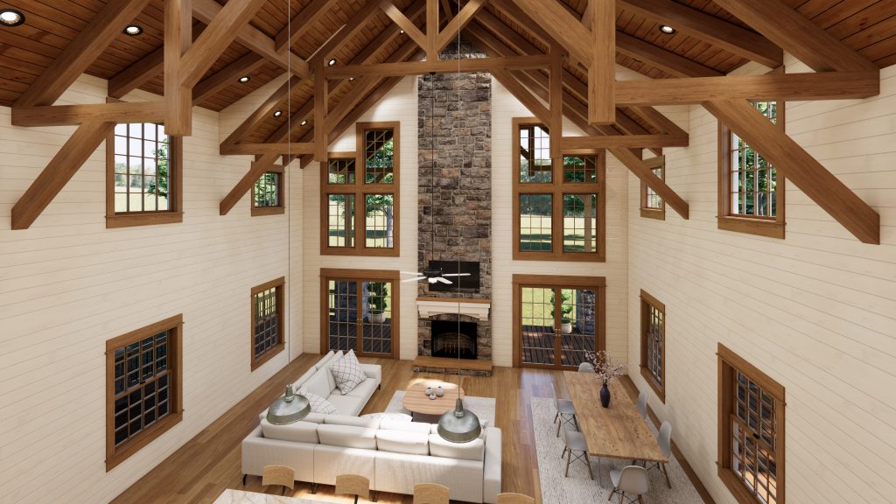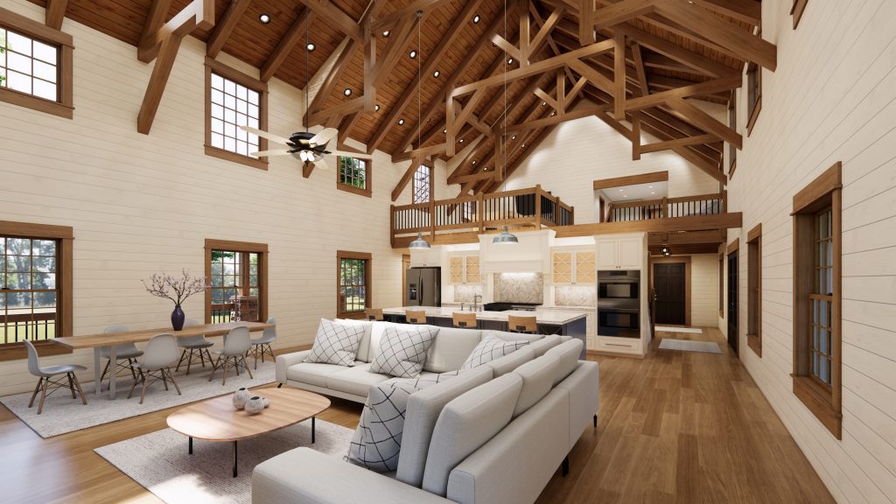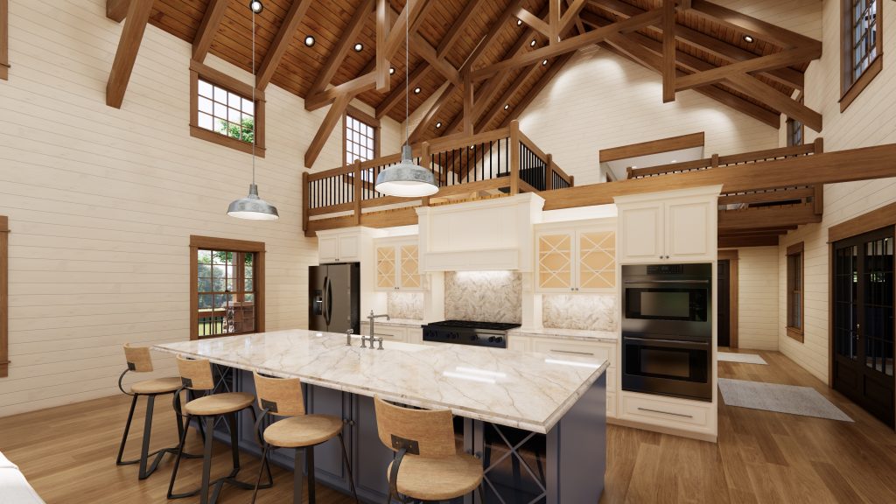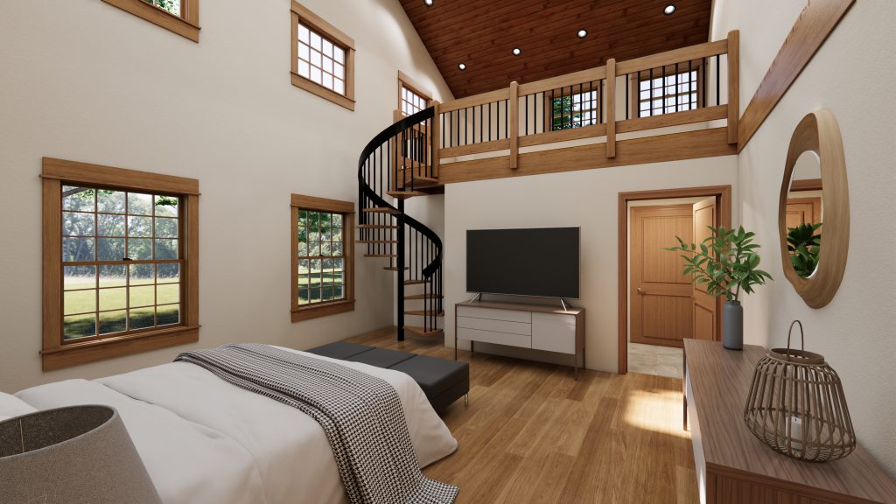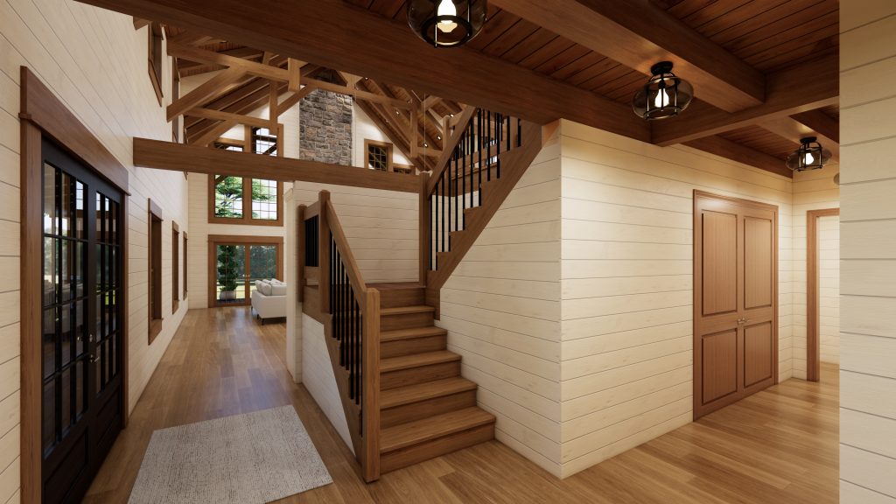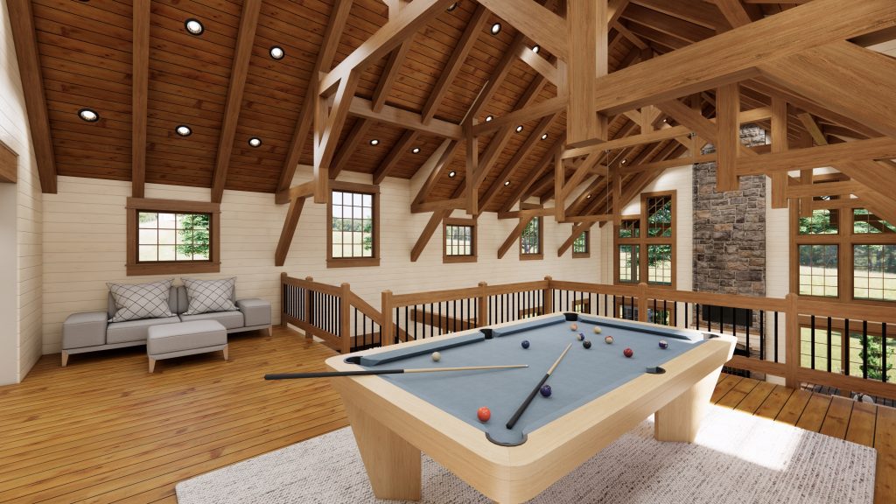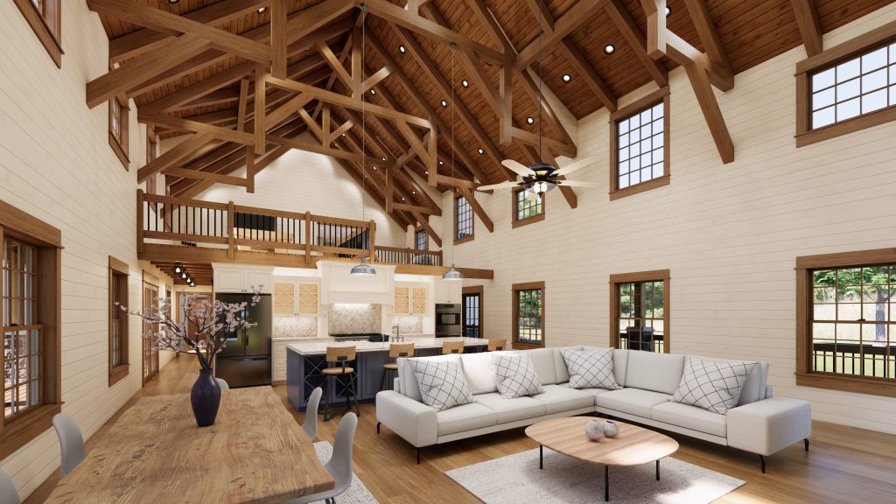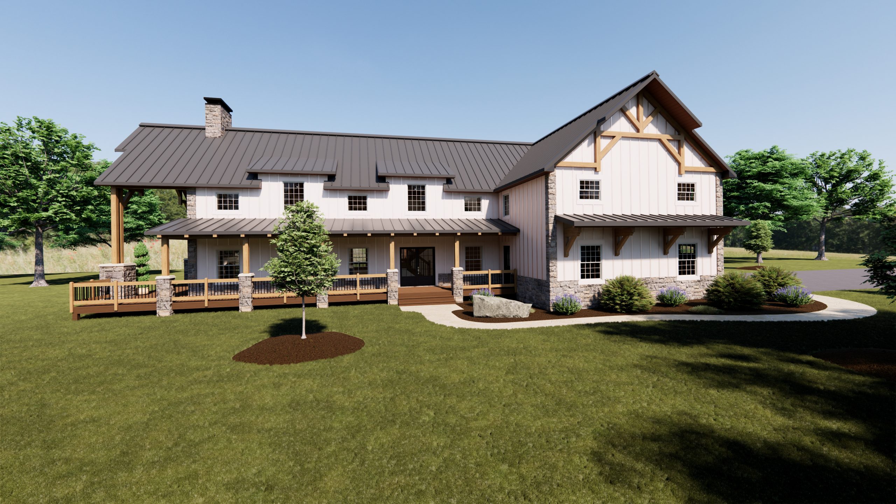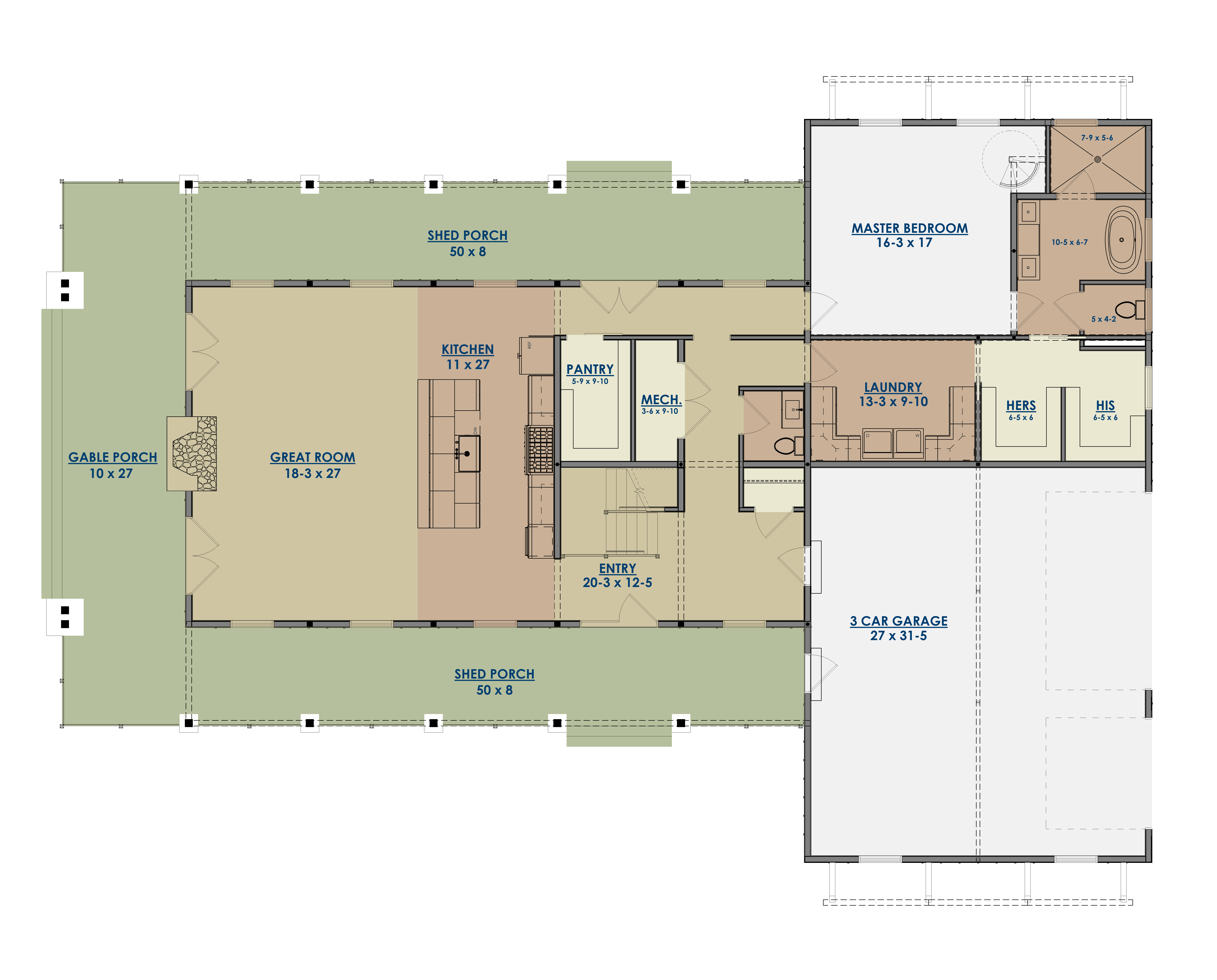Where legacy lives large.
3948
4
3
The Dutton Floor Plan
About The Dutton
Sprawling across 3,948 square feet, The Dutton is more than a barndominium—it’s a bold declaration. Modern in design yet rooted in natural textures, this home tips its hat to rustic charm without compromising sleek sophistication. With an open-concept layout that breathes, entertains, and impresses, The Dutton becomes the backdrop for every celebration—Thanksgiving dinners, Christmas parties, or spontaneous family weekends.
Whether you’re hosting a crowd or enjoying a quiet morning with coffee and mountain views, The Dutton adapts to your rhythm. Its grand presence and thoughtful details tell a story—your story—of legacy, strength, and timeless style.
This is where memories are made and milestones are marked. With The Dutton, you don’t just build a home—you make a statement that stands tall for generations.
Want to see more of The Dutton? No problem!
Click the link below to download a .pdf that shares everything you need to know about this beautiful barndominium.

