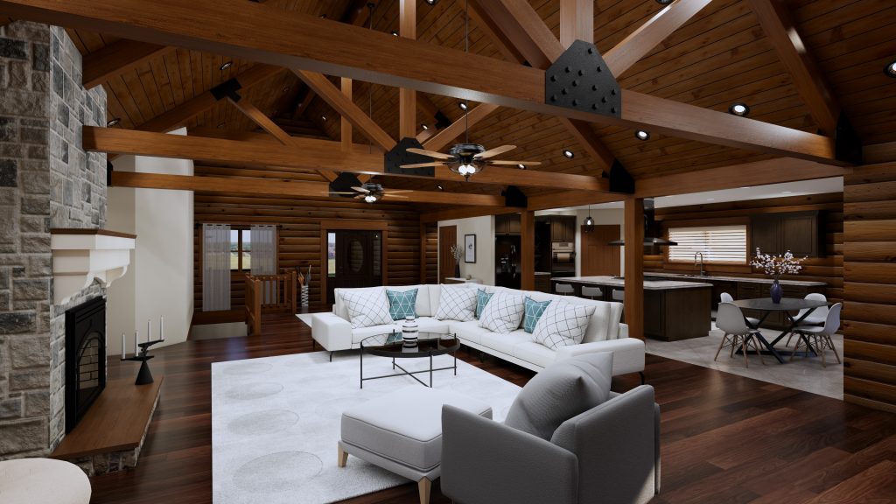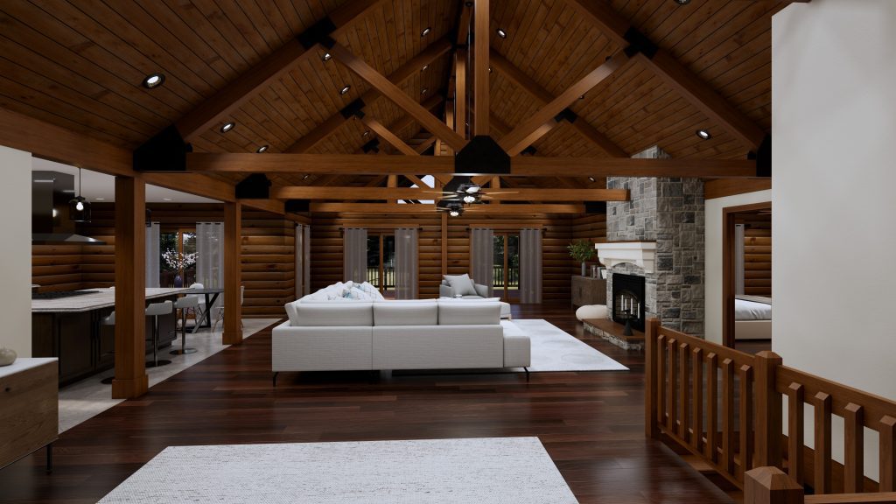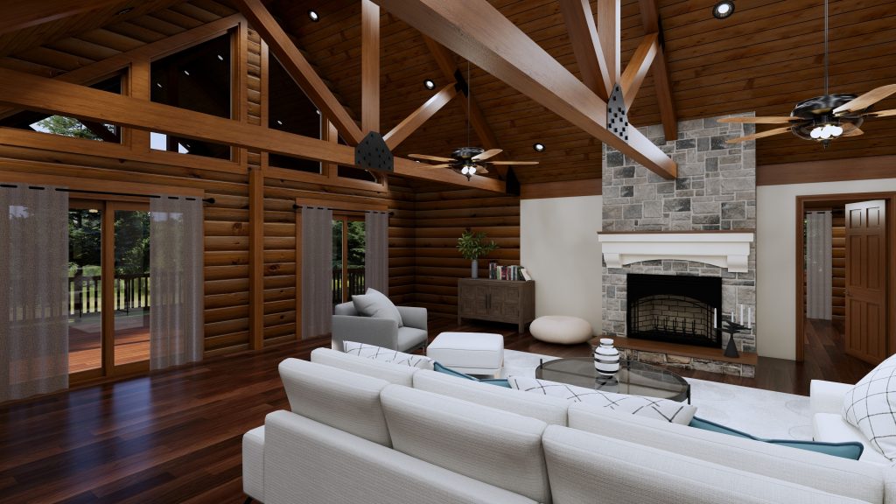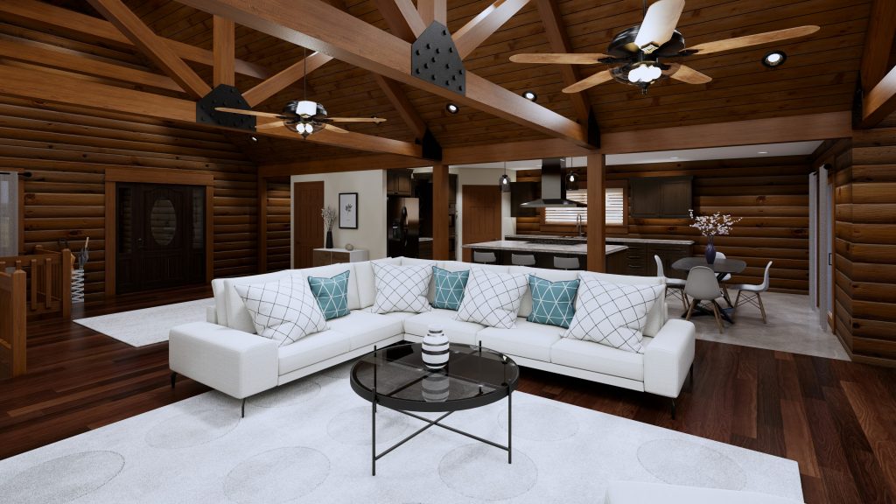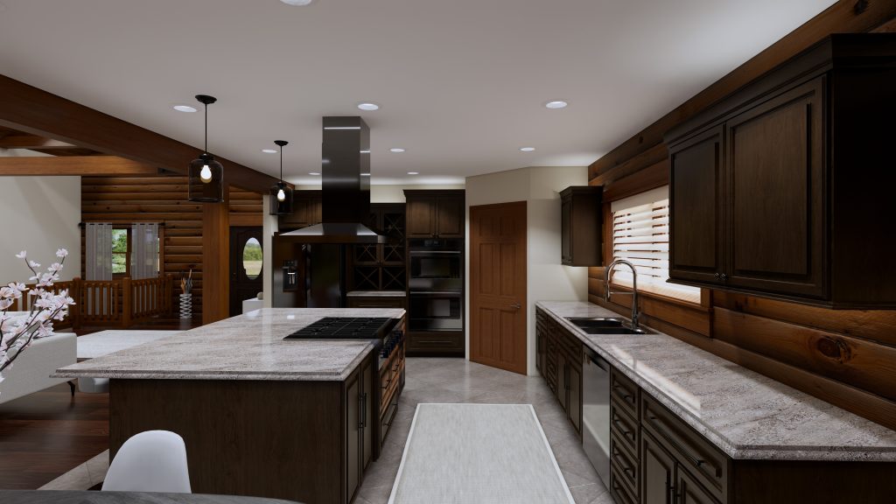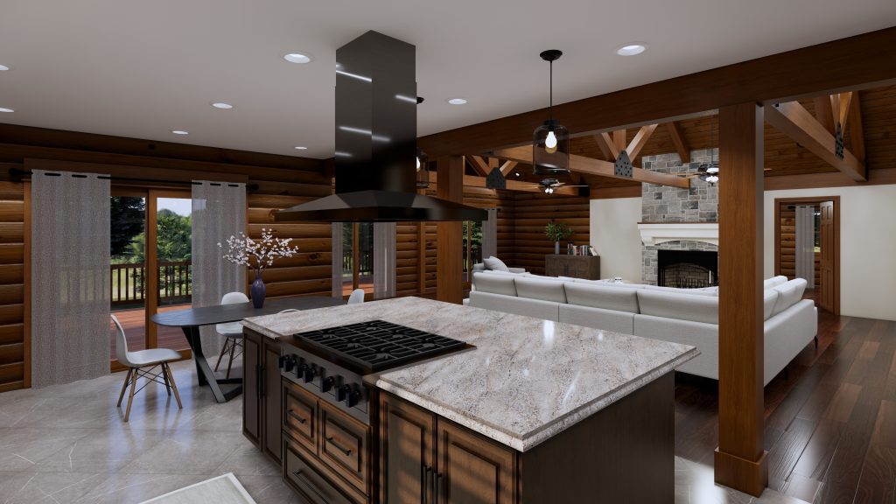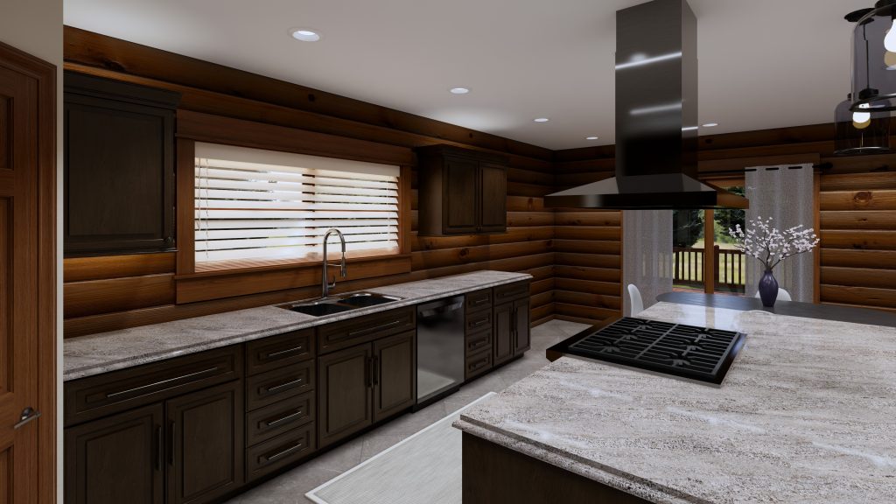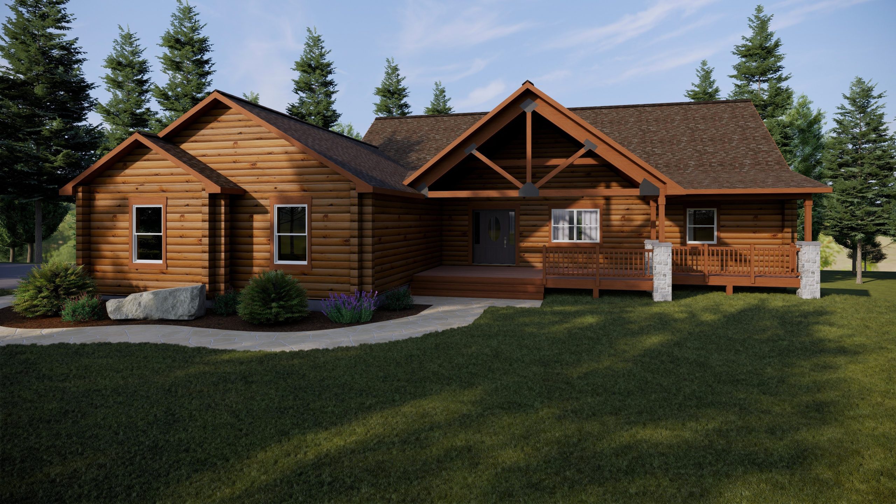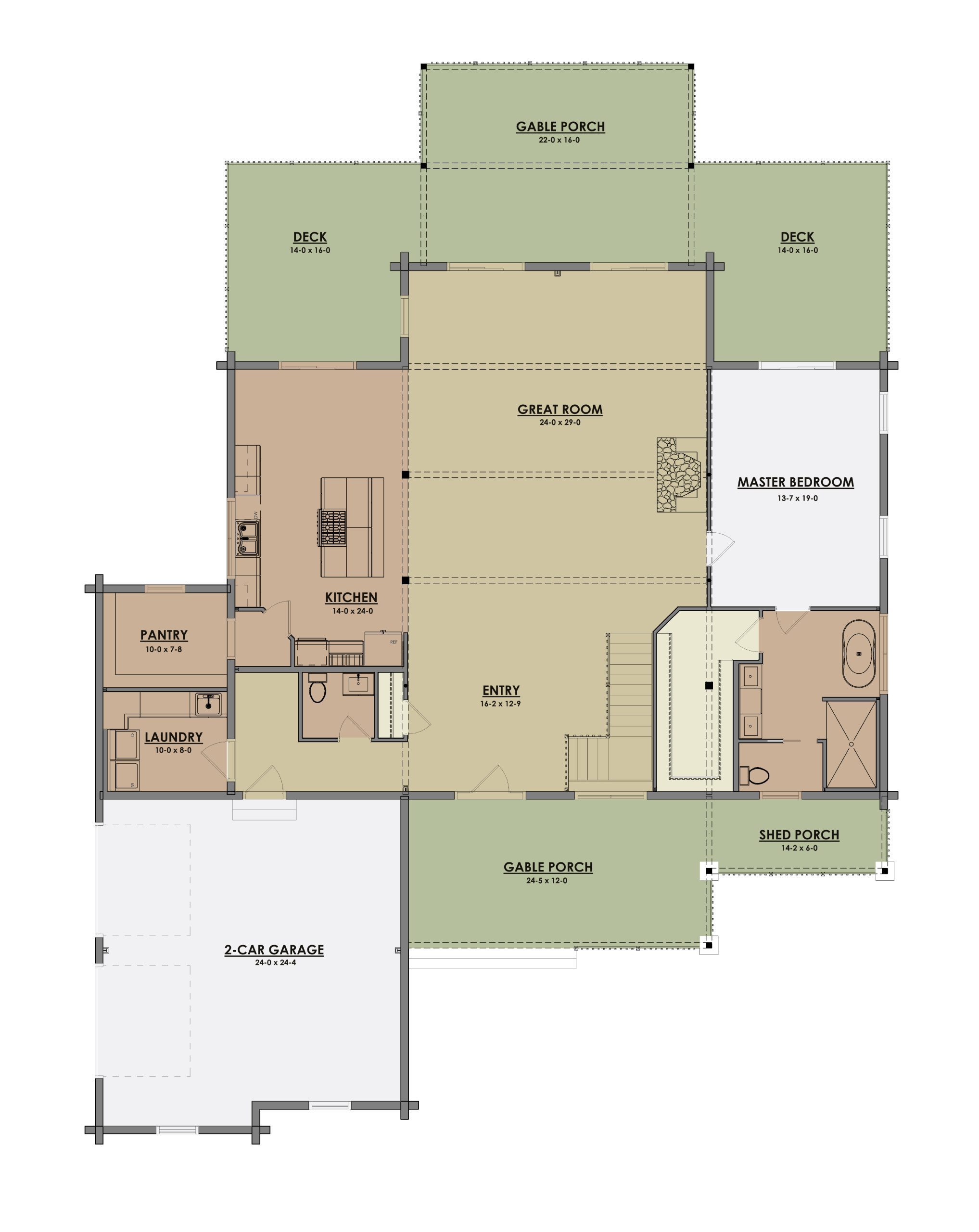Our smaller version of the Seven Gables, but with its own character.
2263
1
1
Don't let the numbers fool you.
At first glance, the Redbud’s 2,000+ sq. ft. layout with just one bedroom and one-and-a-half baths might seem unexpected, but that’s exactly what makes it special. Many of our homeowners love this spacious floor plan for its open-concept living and entertaining areas. And here’s the secret: most choose to build their Redbud on a full basement, adding two additional bedrooms (and often another bathroom) downstairs.
It’s the perfect blend of main-level luxury and lower-level comfort, ideal for hosting friends, family, or even creating a private guest retreat. Whether you’re building your dream home in Missouri’s Ozark hills or across the country, the Redbud delivers plenty of room to grow, gather, and make memories.
Built for how you really live, crafted from the heart, for your heritage.
The Redbud Floor Plan
About The Redbud
The Redbud is a favorite for couples, empty nesters, and small families who want wide-open living without sacrificing comfort or character. With over 2,000 sq. ft. on the main level, this home offers a generous great room, beautiful kitchen, and an inviting primary suite that feels like a private retreat.
Many homeowners choose to build the Redbud on a full basement, transforming the lower level into two additional bedrooms, a guest suite, or a family recreation space. It’s an ideal setup for hosting visiting kids and grandkids, or simply creating more room for hobbies and relaxation.
Whether you’re looking to settle into a peaceful Missouri homestead or bring your log home dreams to life anywhere across the globe, the Redbud blends elegance, warmth, and flexibility in every beam and board.
Want to see more of The Redbud? No problem!
Click the link below to download a .pdf that shares everything you need to know about this beautiful barndominium.

