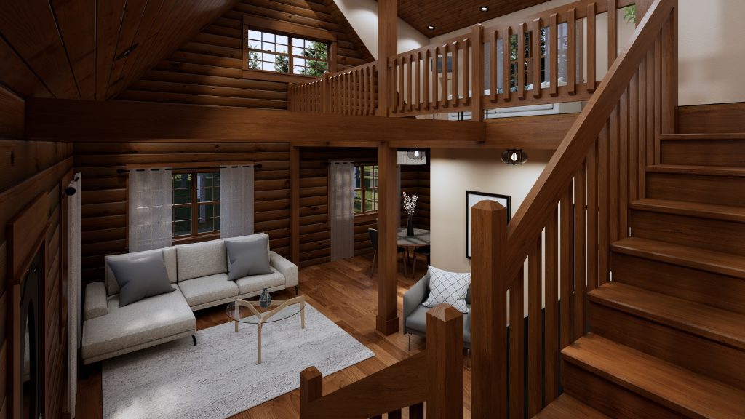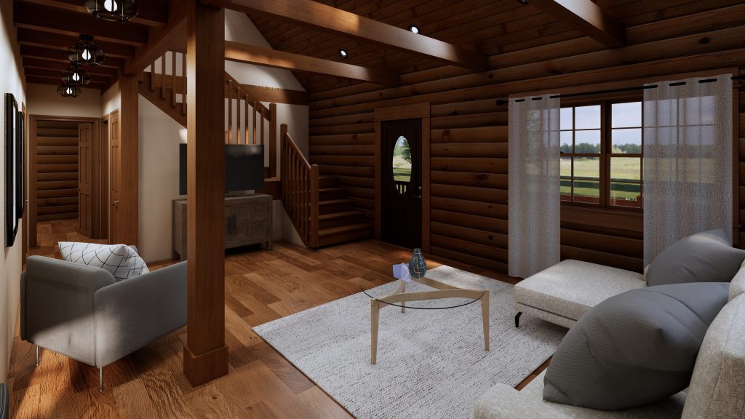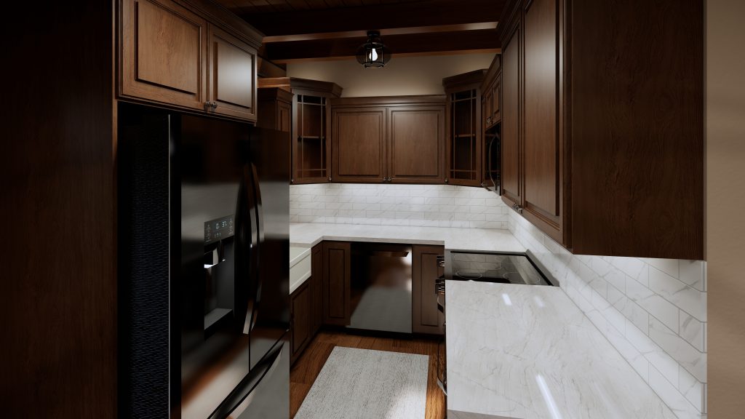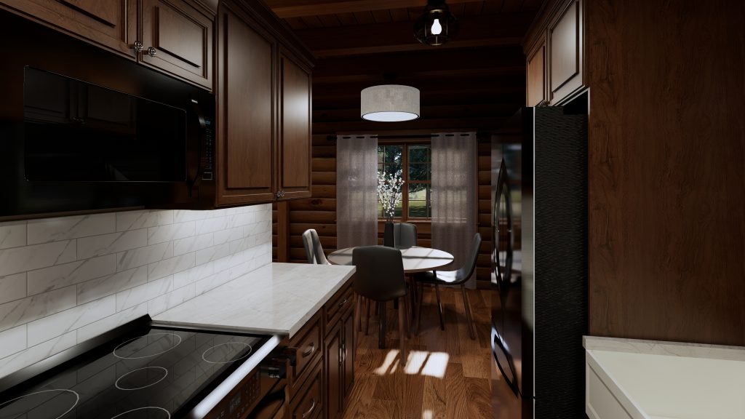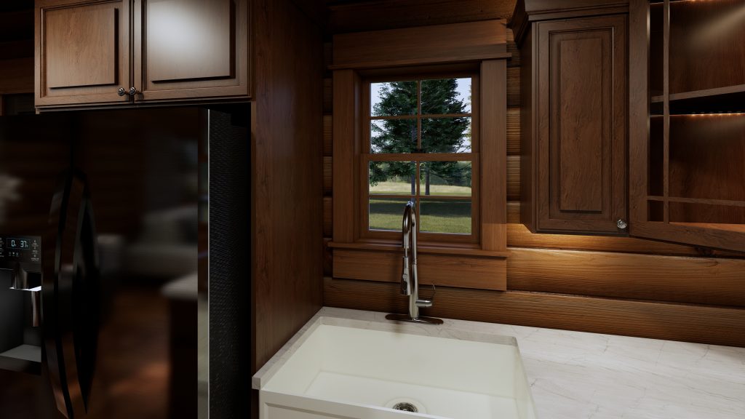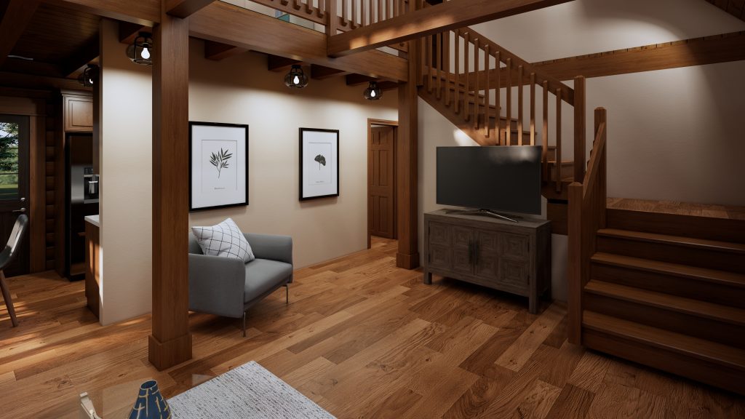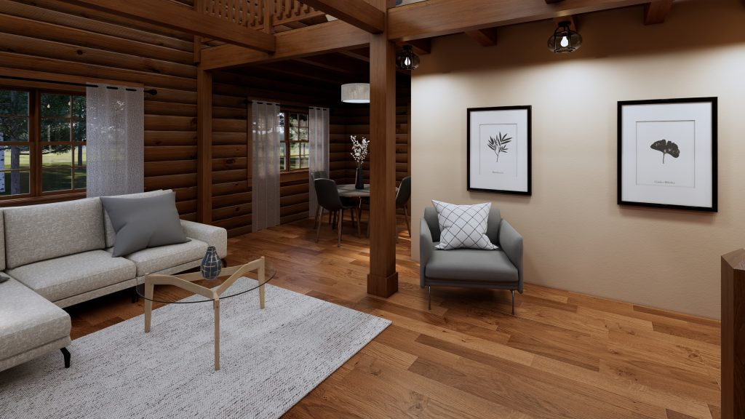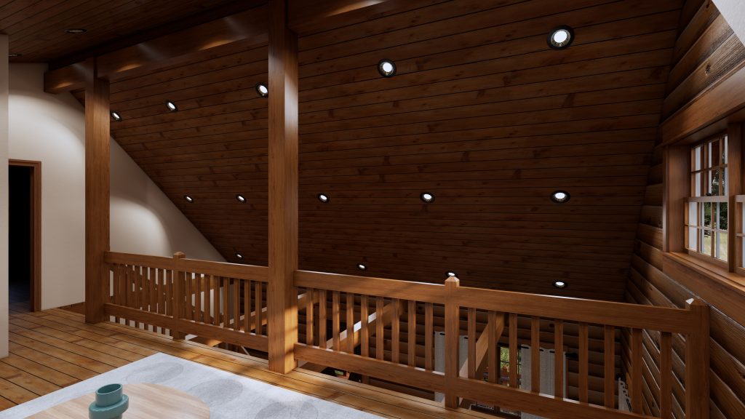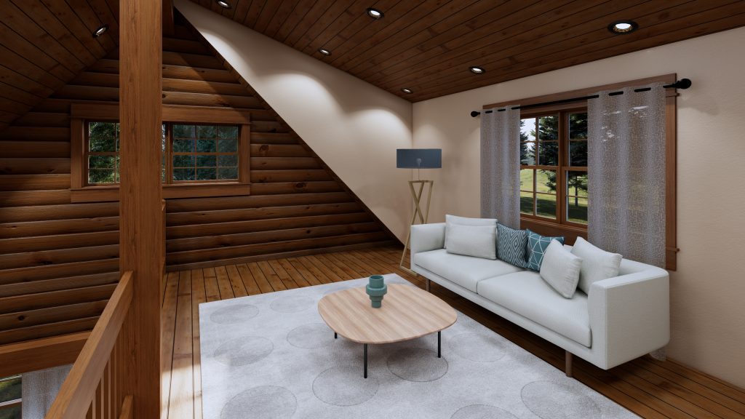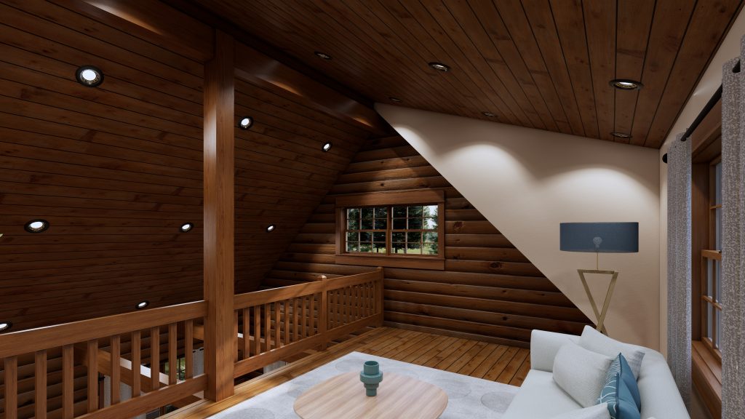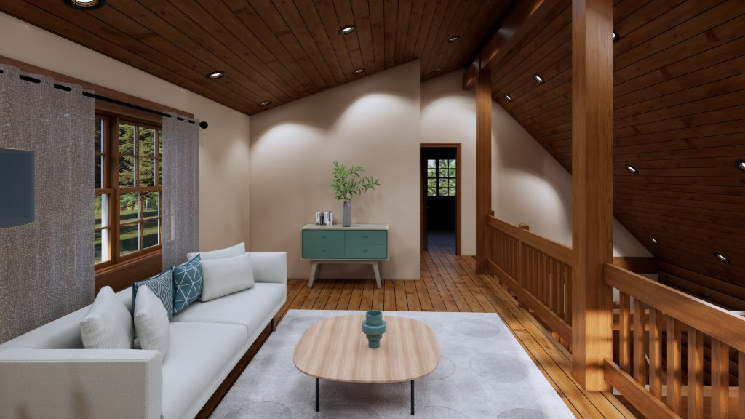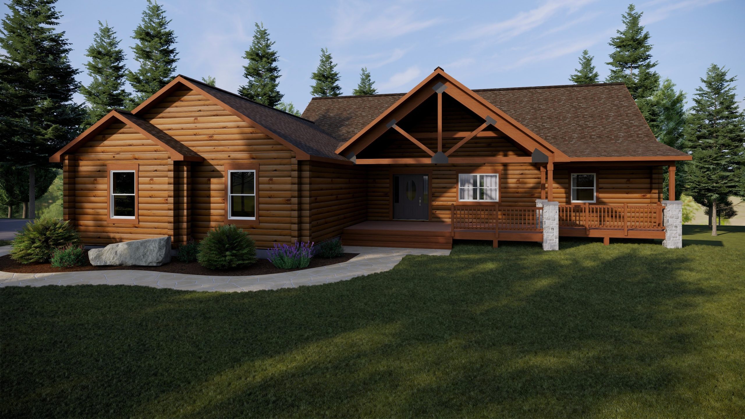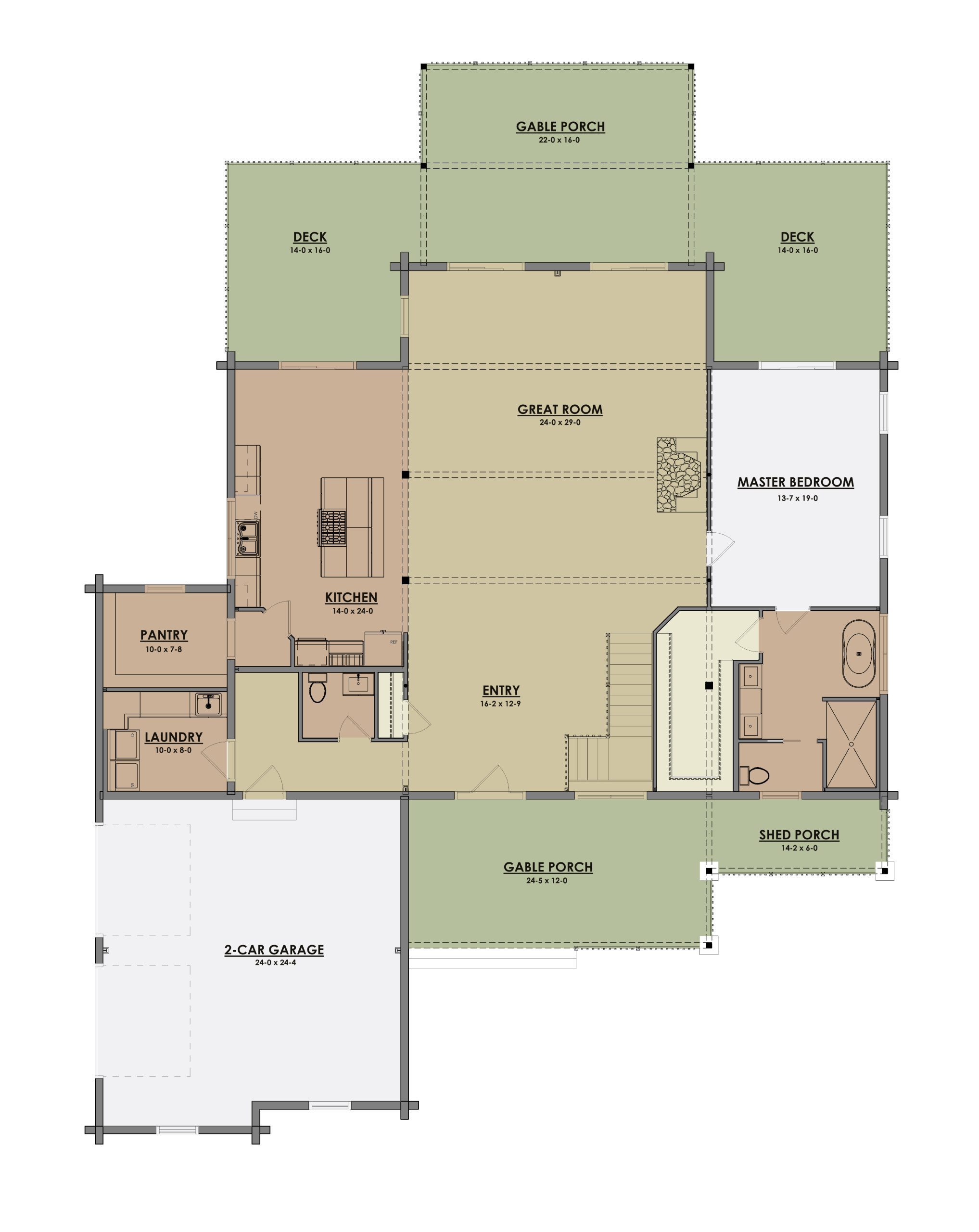Trust us when we say, "You'll never want to leave."
1553
3
2
Where time slows and stories begin.
Step inside The Dakota and feel life exhale. Morning light drifts through the trees as you sip coffee from your porch, the air carrying the scent of oak and earth. Evenings invite laughter around a crackling fire, where conversations linger longer than the embers. Inside, warmth and craftsmanship meet in every beam, every corner—a reflection of simpler times and enduring traditions. The Dakota isn’t just a home; it’s a place where heart and heritage live hand in hand, waiting for your story to unfold.
The Dakota Floor Plan
About The Dakota
The phone message of one of our Dakota owners says she can’t come to the phone because she’s in the rocker on the front porch of her new oak log home. But the front porch is only the beginning of the Dakota’s delights! With compact dimensions, the floor plan captures a lot of living space. Its secret is a full length shed dormer that holds a sitting loft and master bedroom and bath. The loft overlooks the great room, creating an exposed beam ceiling for dining area and kitchen. Two additional bedrooms and bath on the main floor make the Dakota an ideal family choice.
Want to see more of The Dakota? No problem!
Click the link below to download a .pdf that shares everything you need to know about this beautiful barndominium.

