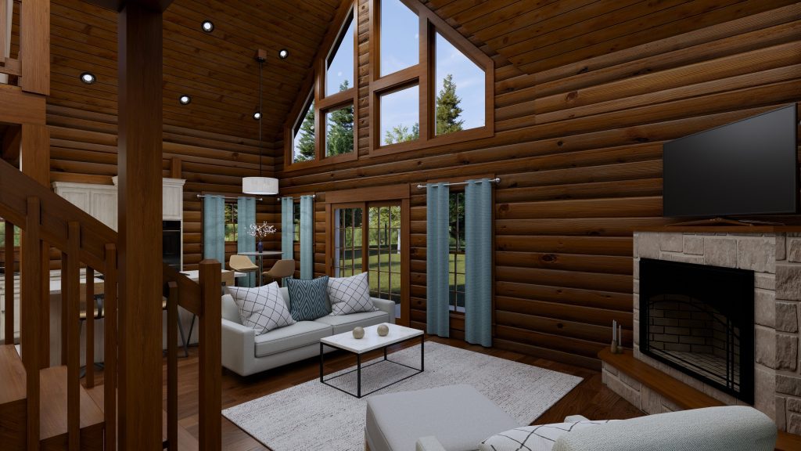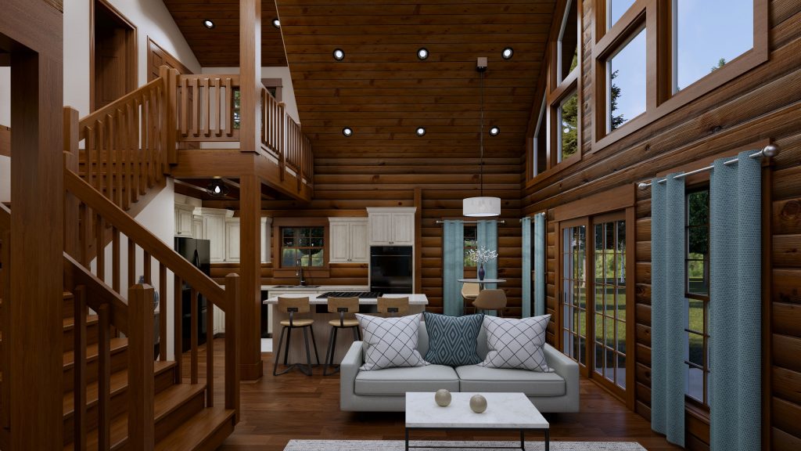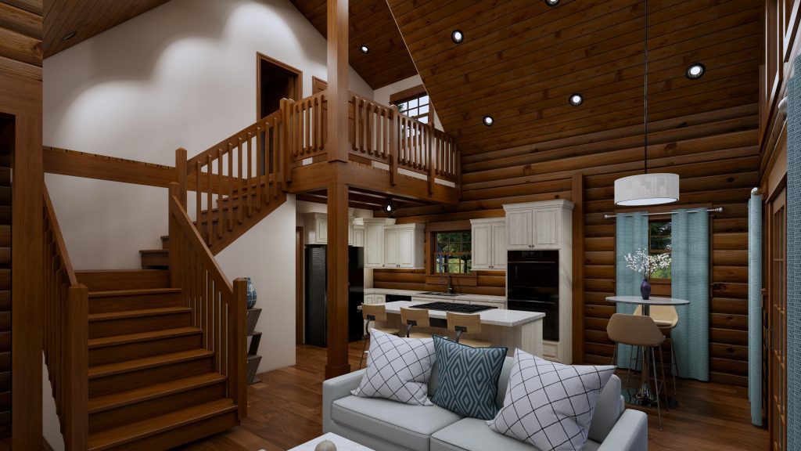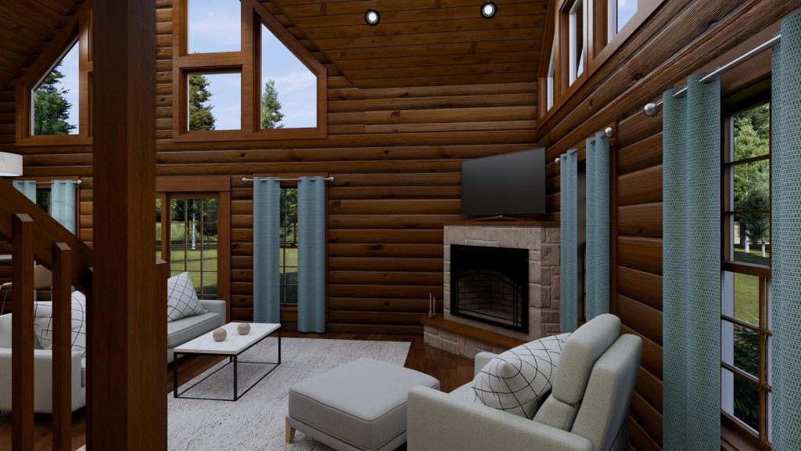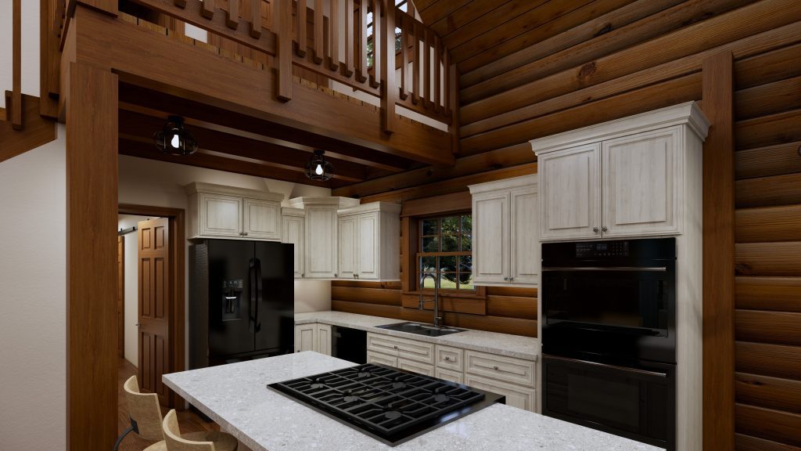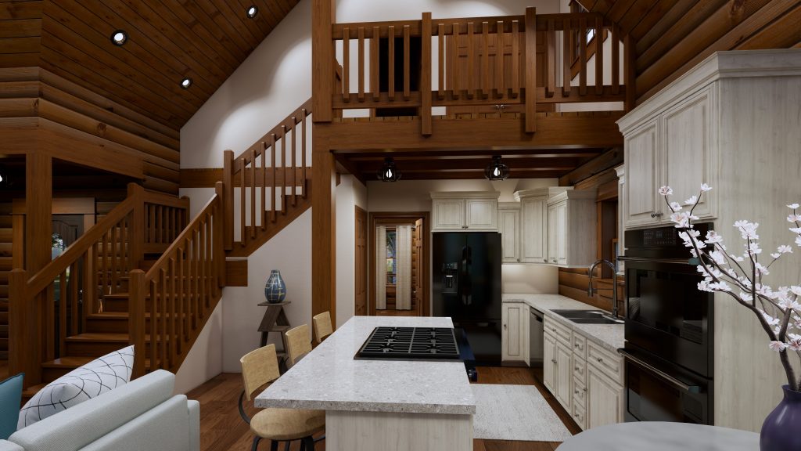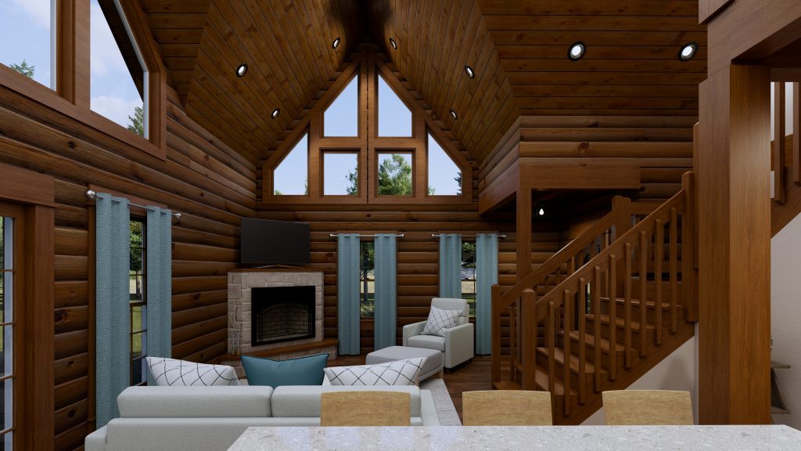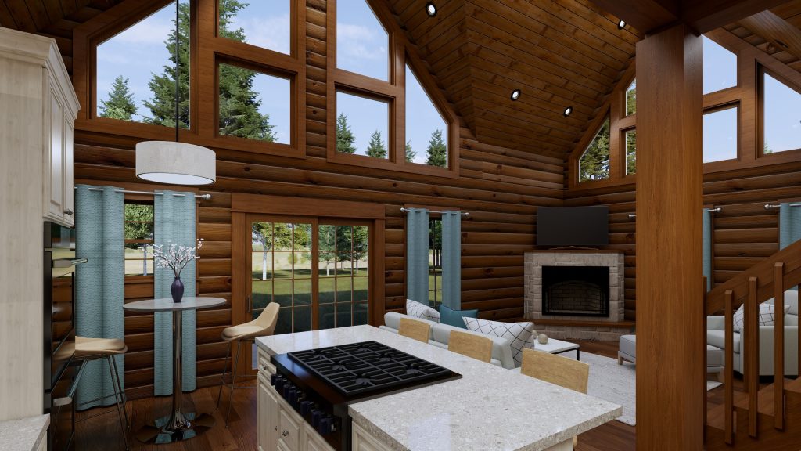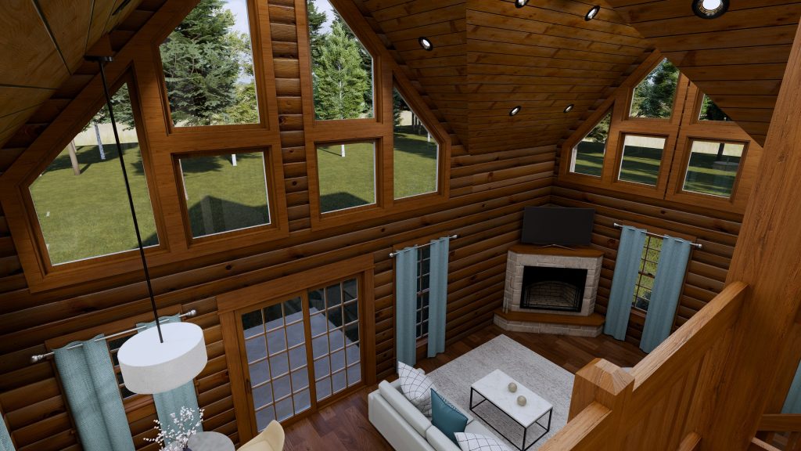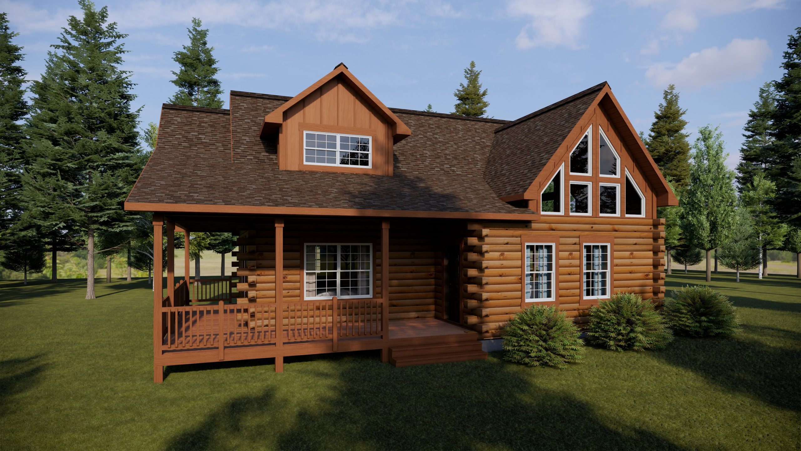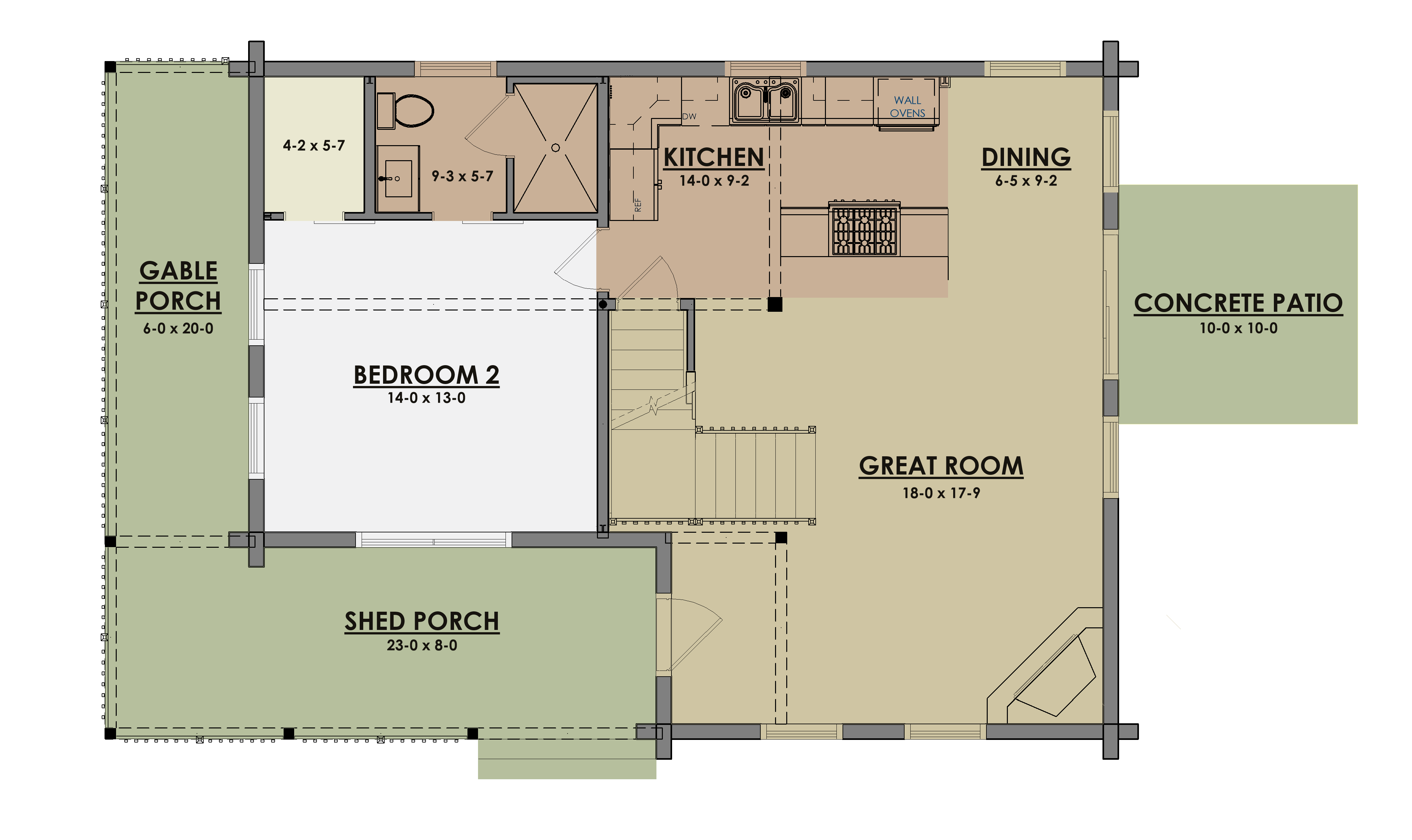Your "little" nest that is larger than it appears.
1239
2
2
Your cozy retreat with a big personality. You're welcome, nesters.
The Cardinal may be compact, but it soars where it counts. Every inch of this 1,200-something-square-foot beauty sings with warmth, character, and charm. Picture mornings wrapped in sunlight filtering through your windows, coffee in hand, and evenings spent watching the world quiet down from your porch. It’s the kind of home that makes you feel grounded, whether you’re nestled in the heart of Missouri or miles away under your own stretch of sky. Built with craftsmanship and heart, The Cardinal proves that home isn’t about size, it’s about soul.
The Cardinal Floor Plan
About The Cardinal
This home has a lot of WOW packed into a small home! At only 1,239 sqft, it is the smallest of our new plans. The first floor boasts a great room and master bedroom, and the second floor a balcony off the ensuite bedroom. All the porches, glass and the second-floor balcony make this little treasure feel much larger.
Want to see more of The Cardinal? No problem!
Click the link below to download a .pdf that shares everything you need to know about this beautiful barndominium.

